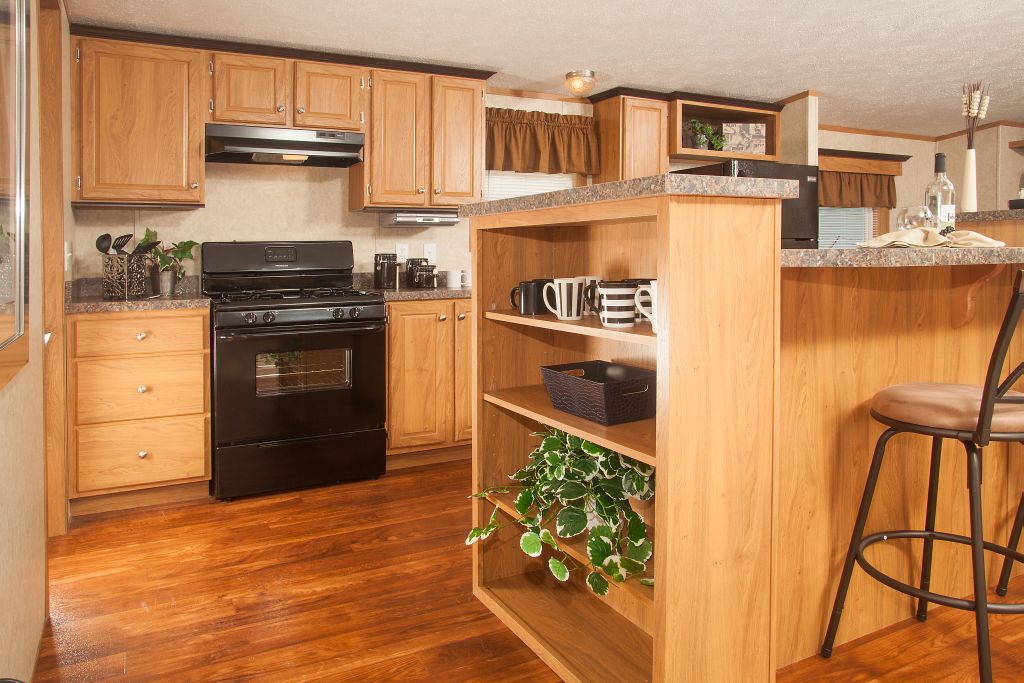Our Beacon DT108A is a 1280 sq.ft. ranch featuring 3 bedrooms and 2 bathrooms! Open concept living describes the living space in this home. The spacious living room is open into the kitchen and nook area, divided by a large optional Kitchen island. The kitchen offers a nice layout and cabinet space, adding the optional island will give you so much more countertop space, and an additional seating area at the overhang. The kitchen nook is a great space featuring a built in bench and also built in cabinets and shelving. The bedrooms in this home are separated by the living space, with the master bedroom off the living room. The master bedroom features a nice walk-in closet, and a spacious master bathroom. The master bathroom has an additional optional layout as well as some options to upgrade. The secondary bedrooms are at the opposite side of the home and are both equal in size and closet space. See all the details about this home and our other Beacon floorplans on the website!

