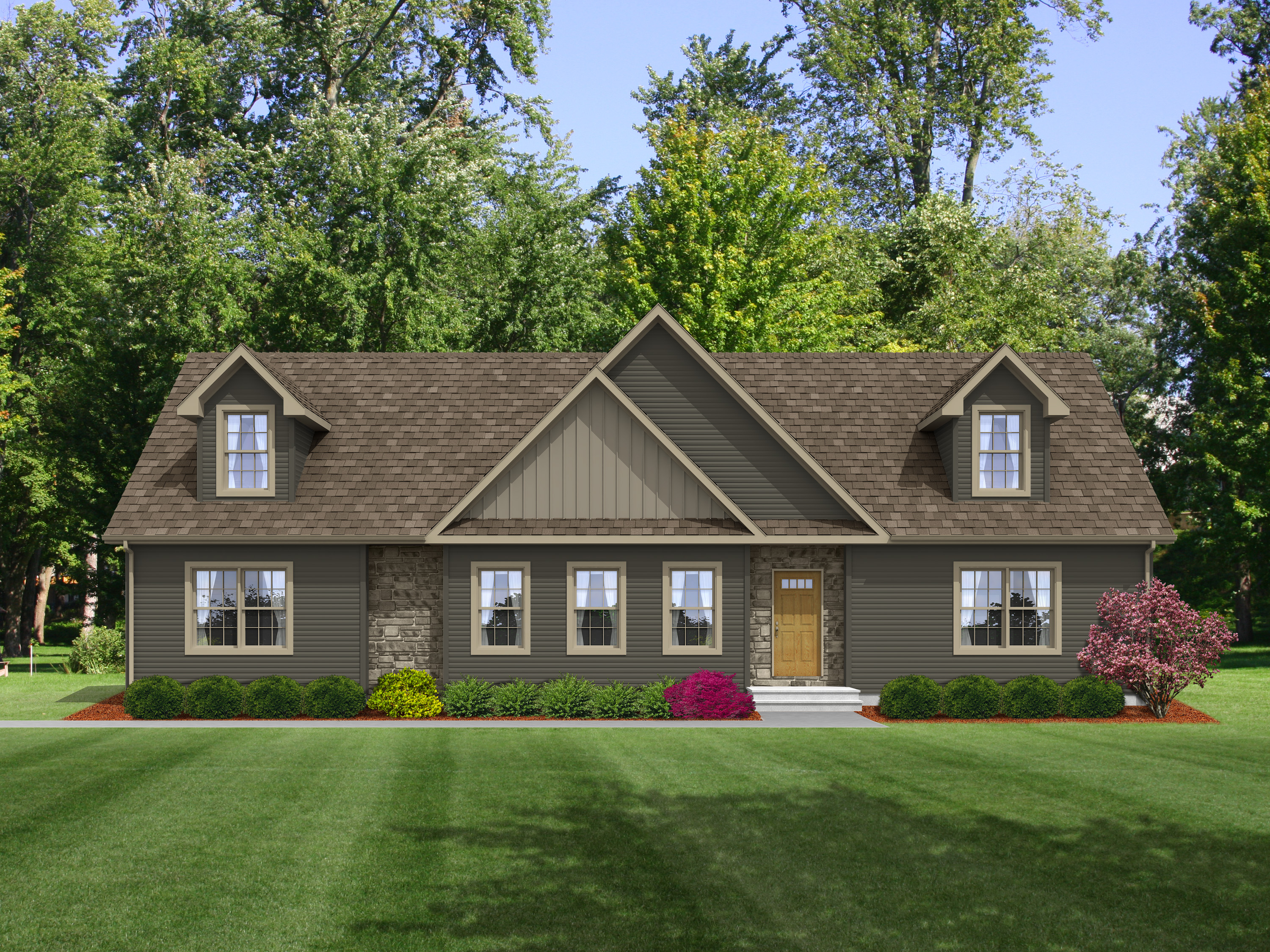The Cornerstone Modular Ranch offers flexibility and a selection of floor plans to meet varying family needs and budgets. The many available options enable you to customize and add personal touches to enhance the home of your dreams. A formal foyer welcomes you into this spacious 3 bedroom, 2 bathroom ranch. Open flow of this home begins as soon as you walk in the door, a beautiful view from the Living room to the Kitchen and nook area show the flow of this home. The kitchen in this home features a large island, that includes great extra storage, a nice prep area, bar stool seating area, and a small sink! The kitchen is a spacious room with great cabinets and a nice layout with plenty of storage cabinets, however if that isn’t enough there is also a butler pantry for more storage and also more appliances. The double windows over the sink lets a great amount of light into the space. The bedrooms in the home are separated by the living space, with the master bedroom off the kitchen hallway. The master bedroom is a nice sized room with double windows, a walk-in closet, and an attached master bathroom! The master bathroom features a nice walk-in shower, a soaker tub, and a great vanity space with double sinks! This bathroom also includes some possible updates, including replacing the tub and shower with a large 6 foot ceramic tile shower. The secondary bedrooms and bathroom are off the nook hallway. Both bedrooms features double windows letting lots of natural light into the spaces, as well as both rooms feature large walk-in closets. As you can see by the pictures associated with this home there is a staircase going up in the nook, this is because it is also available as a cape with livable space as the second story. This home has a great layout, please check out all the photos to get a better idea of what the floor plan feels like!

