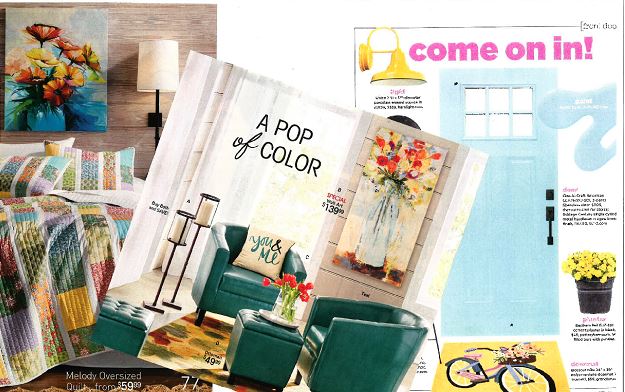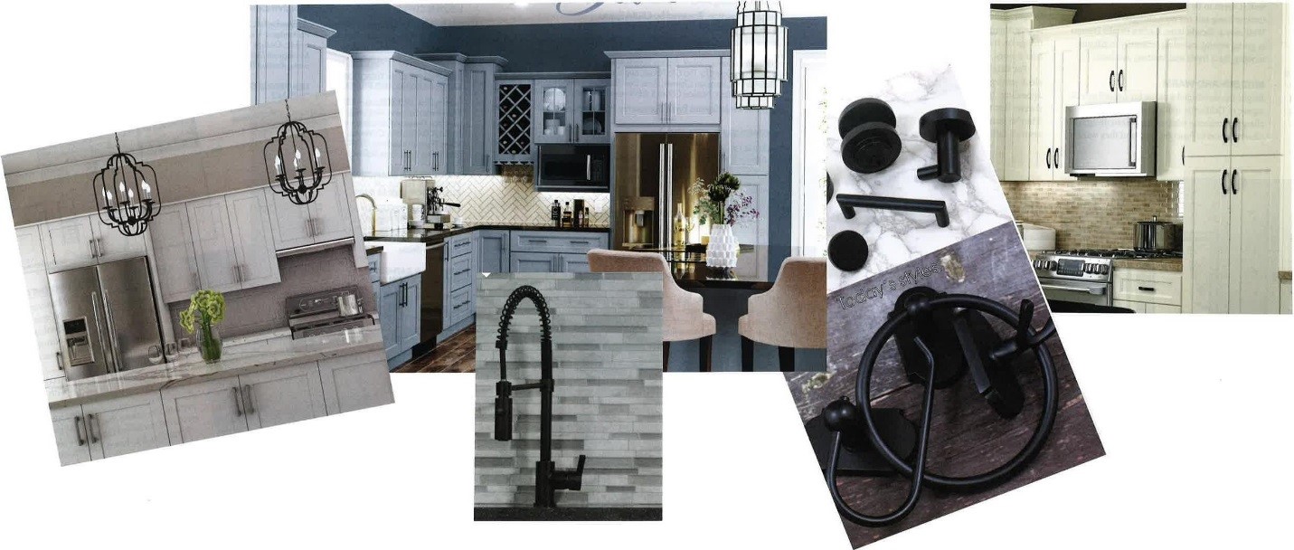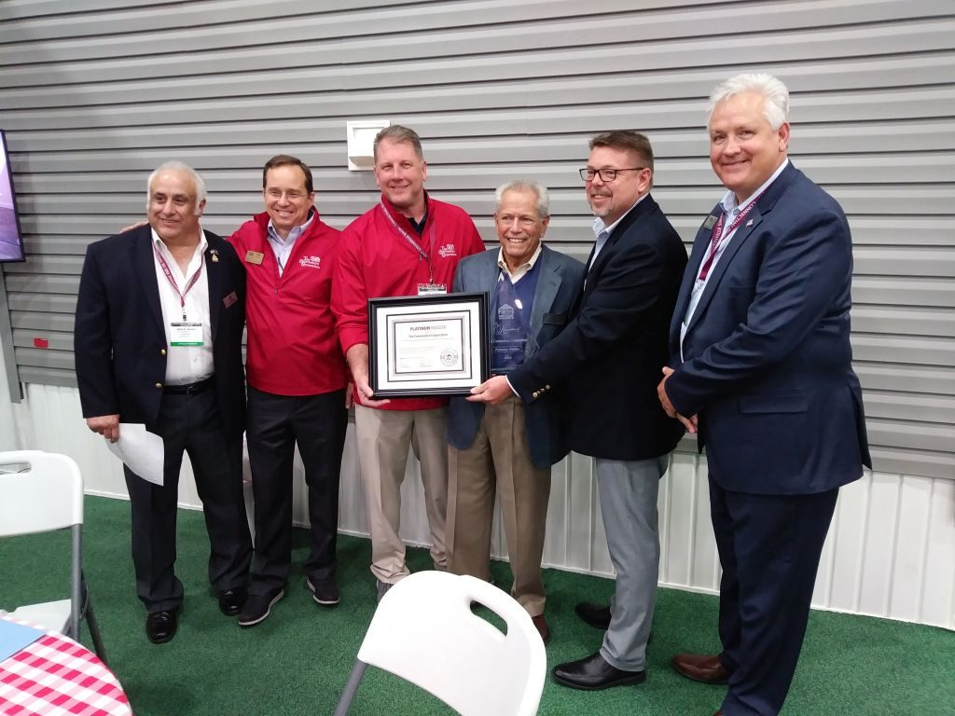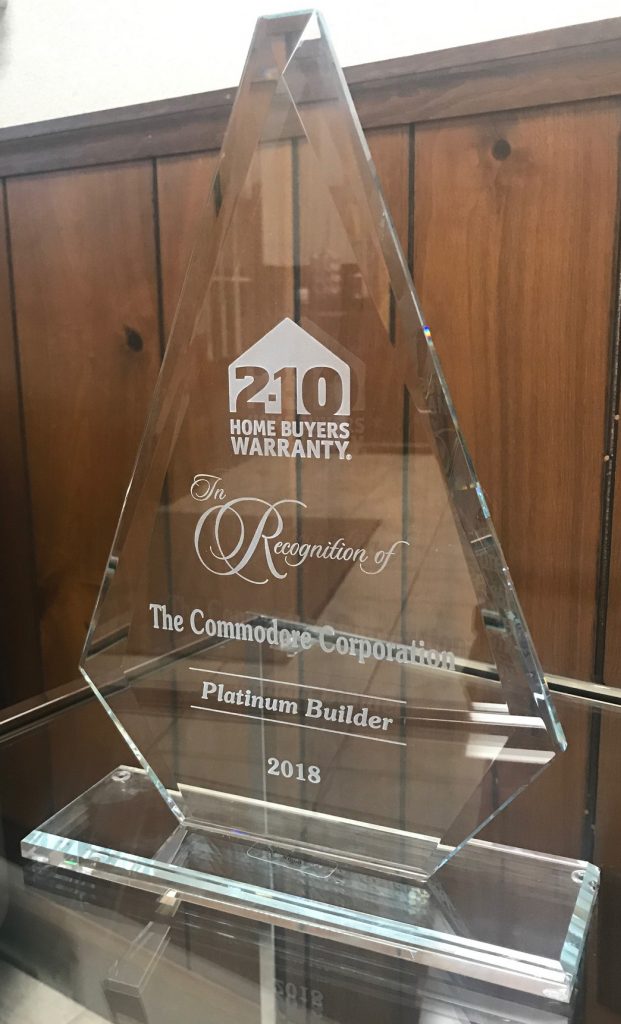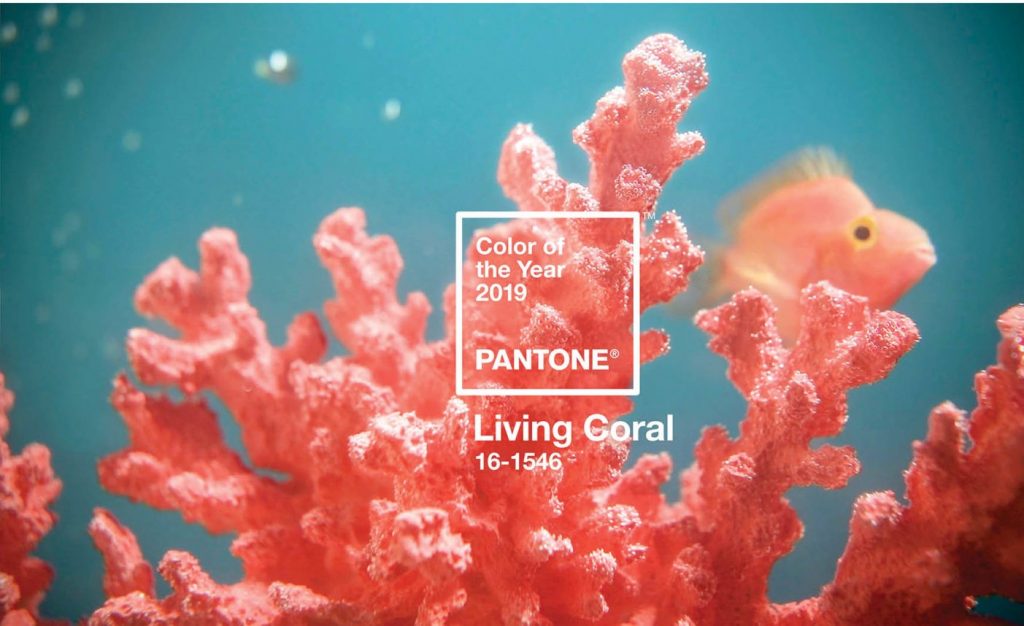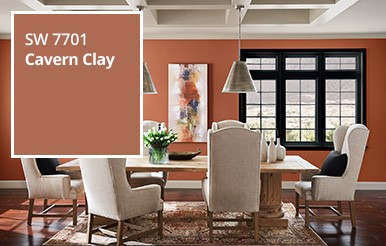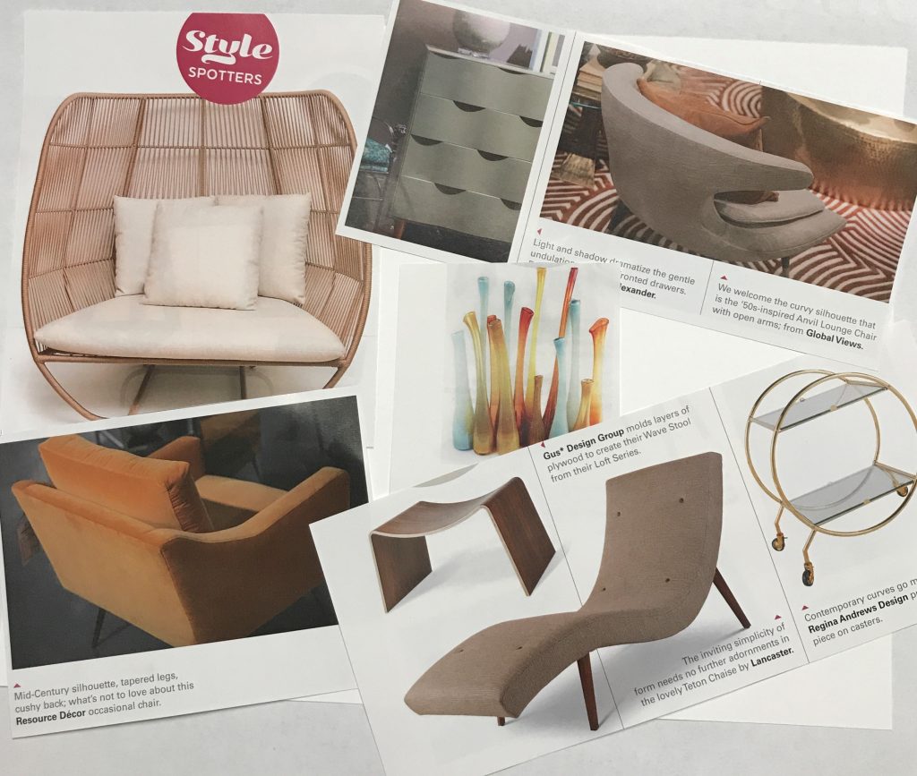Timberland Ranch Series of homes is where quality and styling collide bringing you unmatched affordability. Our TL822A Ranch is a three bedroom, three bathroom home with two separate living spaces. The TL822A has a great open concept plan, with the spacious Living Room open into the large Kitchen and Nook. A built in entertainment center in the Living Room gives the room a great furniture layout. The Kitchen features a large center island with great storage, prep space, and additional seating space. The Kitchen has great factory built cabinetry, WilsonArt Countertops, and Frigidaire Appliances. Both recessed lighting and island lighting brighten up the kitchen and nook space, along with the natural light from the windows over the sink, and the sliding glass patio door. The family room end of the home can be optioned into our Fun Center! This home shows the optional Fun Center and Bedroom Suite. The Fun Center can either be just a space for your family to enjoy, or can become an independent space for someone. The Fun Center/Bedroom Suite option gives you the Generational Suite. It includes a kitchenette space, living area, bedroom, and bathroom. Great possibilities for Generational Living. Throughout the home you will find fantastic storage spaces! The other two bedrooms and bathrooms are off the Living room. The guest bath is located here along with the secondary bedroom. The Master bathroom is also at this end of the home, and features a large walk-in closet and Master bathroom suite. The TL822A has many options to fit any lifestyle.
https://www.colony-homes.com/homes/timberland-ranch/tl822a/ranch/?home_id=3544
Open Concept View from the Front Door into the living room and Kitchen View from Nook
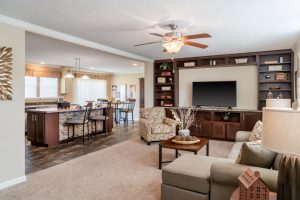
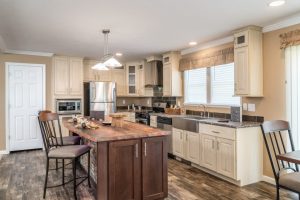
A look into the Family Fun Center Option – A Kitchenette and Living Space
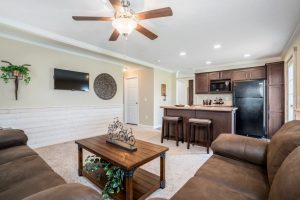
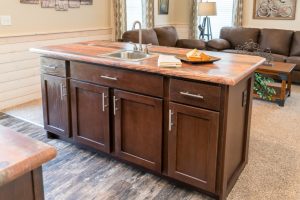
![]()
![]()
![]()
![]()

