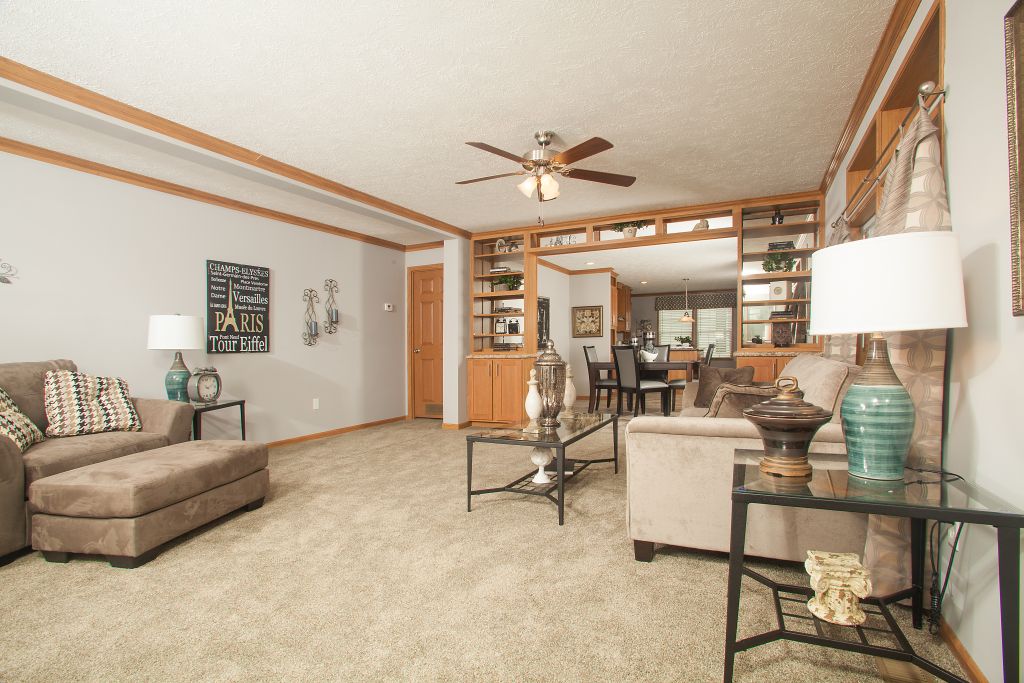
Colony Homes Timberland Ranch TL816A is our Featured Home for May it is a 1700 square foot home with three bedrooms and two bathrooms. The Living room features great windows with transoms above, which let great natural light into the space. The Living room has a nice dividing wall of built-in cabinetry between the living and dining space. The shelving is a perfect for decoration and organization. The dining area is open into the kitchen, and has standard can lights in the nook to light the space. The Kitchen has a great amount of cabinet space including a 6 door pantry cabinet. A nice sized island is optional for this home, and provides additional work space, storage space, and even a space for some barstool seating. The Master bedroom is located off the living room and features two walk in closets, a study, and an attached master bathroom. The study is a great space for a small office, a reading nook, or a dressing area. The master bathroom has many options to create the bathroom you dream of. Double sinks, ceramic showers, soaker tubs, and more are all available for this bathroom. The secondary bedrooms are also off the living room and both are similar in size and both offer walk in closets. The secondary bathroom is in this hallway, and features a single sink and a tub/shower combination. The utility room is off of the kitchen and features washer/dryer hookups and also a nice utility sink and cabinetry.
