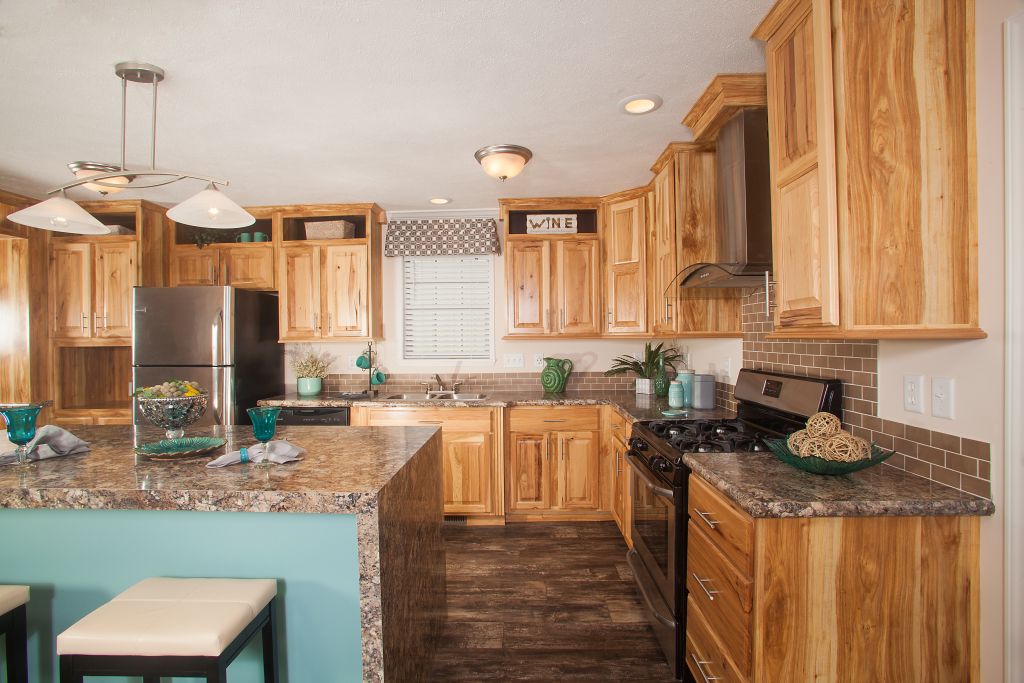Timberland Ranch – TL820A
Enter this Timberland home and immediately see the gorgeous kitchen! A large center island with waterfall countertop, drywall base (paint it to match your personality), seating area, and great extra storage space and work space! This kitchen offers great storage space, and functionality. The kitchen is open into both the living room, and the dining room. The dining room features a great tray ceiling and a large window for natural light! A great space for family meals! The bedrooms in this home are separated by the living space. The secondary bedrooms are off the dining space and are equal in size and storage space. The secondary bathroom is also off the dining space, beside the utility room. The Master bedroom is off the living space, and features a large attached bathroom that contains two walk in master closets. Optional Double sinks, a large walk-in shower, or you can change the bathroom to include another optional layout with a tub or tile shower. This floor plan has great storage, a formal foyer, and many great features you can see by visiting the page here!

