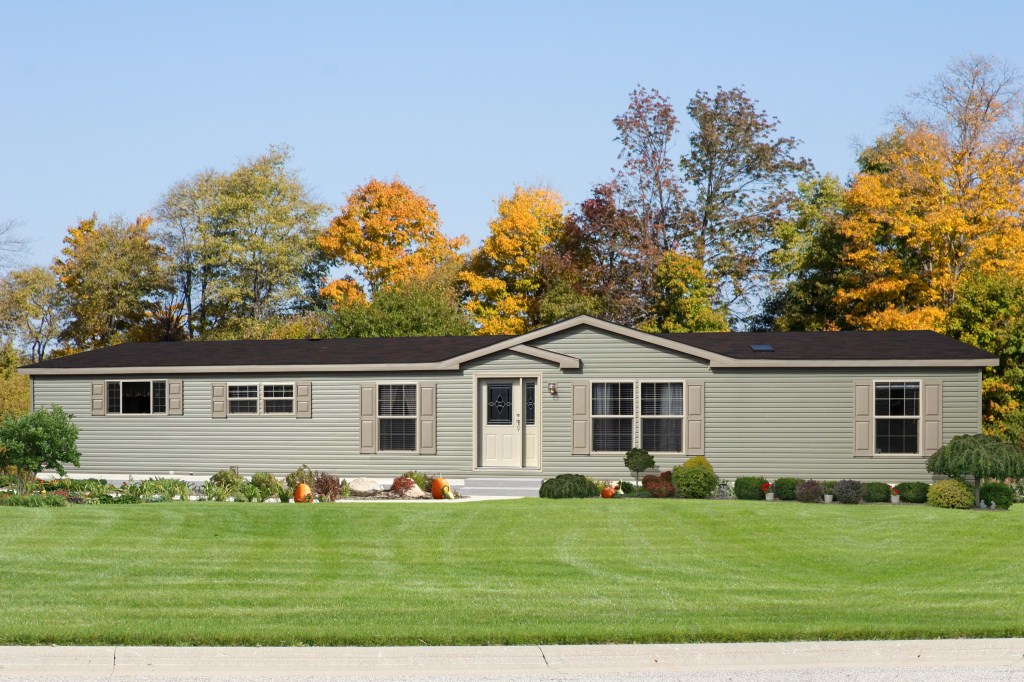
This is a very spacious Deercreek Ranch home featuring 3 bedrooms, 2 bathrooms, and a very open floor plan. The great room greets you as you enter the home, and the kitchen/nook area is to your left. The great room truly is great, it features 5 windows, cathedral ceilings, and offers a nice area for an optional fireplace. The kitchen/nook area is an open space with good cabinet storage space, and a nice design for the chef of the family! Off of the kitchen is our “Deluxe Laundry Room” this is a fantastic space that offers everything a laundry room should have! Washer & Dryer space for top load or front load appliances, storage cabinets, utility sink with a picture window above, freezer space, linen closet, space for a bench or drop zone, a large walk in storage closet, and the furnace & water heater are in this room as well. The bedrooms in this home are separated by the living space, two secondary bedrooms at the end of the hall with the secondary bathroom. The Master bedroom is off of the great room and features a nice walk in closet, and a very large master bathroom. The bathroom includes a large soaker tub, walk in tile shower, double sink vanity area, separate commode closet, a bench and an optional electric fireplace and tv center. This home has great features, and even greater options! Check it out on our website!
