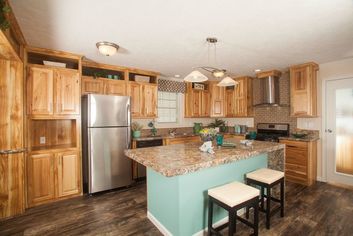Our Timberland Ranch TL820A is
a MHI Award Winner!
The TL820A won the Best New Home Design Award for Manufactured Homes 1800 Square Feet or Less!
Here is the write up submitted for the Contest:
New Manufactured Home Design Under 1800 sq.ft.
Colony Factory Crafted Homes
Timberland Ranch TL820A
Colony Factory Crafted Homes is a leading manufacturer in manufactured housing in the Northeastern United States. Colony Homes are well-known for their extensive eye appeal. A stable workforce and a commitment to quality are among the many strengths which allow Colony to provide a superior factory-constructed home. Colony offers single-section, multi-section manufactured, and modular homes with in a wide range of affordability – all built with Colony quality. Every Colony home is handcrafted by skilled carpenters, electricians and plumbers in a climate-controlled environment and constructed with the latest techniques, exacting standards, and quality materials. All materials are protected from the weather and homes are assembled to exacting specifications. Throughout each phase of the construction process, Colony’s quality assurance team monitors workmanship to guarantee the highest standards.
Our Timberland Ranch Model TL820A as described below is an example of the quality and standards Colony Factory Crafted Homes is proud to manufacture.
Enter this Timberland home and immediately see the gorgeous kitchen! A large center island with waterfall countertop, drywall base (which you can paint it to match your personality), seating area, and great extra storage and work space! This kitchen offers great functionality, and storage space. The kitchen is built with our Evermore Custom Cabinetry and shown here in Hickory. The kitchen is open into both the living room, and the dining room. The dining room features a great tray ceiling and a large window for natural light! A great space for family meals! The living room is a great space with nice furniture layout options. The bedrooms in this home are separated by the living space. The secondary bedrooms are off the dining space and are equal in size and storage space. The secondary bathroom is also off the dining space, beside the utility room. The utility room in this home is larger than most and includes the furnace and water heater, the washer/dryer hookups, and space for an optional linen cabinet, optional Utility Sink, an extra freezer space, and more! The Master bedroom is off the living space, and features a large attached bathroom that contains two walk in master closets. Optional Double sinks, a large walk-in shower, or change the bathroom to include other optional layouts with a tub or tile shower. This floor plan has great storage, a formal foyer, and many great features for a perfect family home.
*See attached list for our Complete Timberland Ranch Standard Features List
Colony Homes include these great brands, Owens Corning Shingles, Frigidaire Appliances, Exterior Portfolio Siding, Rheem Water Heaters, Shaw Carpets & Flooring, Congoleum Flooring, Wilsonart Countertops, Huntington Brass Faucets, Clarion Bathware, Senco Fastners,Evermore Custom Cabinetry, and more.
Markets Served:
Colony Homes serves the northeast, New England, and mid-Atlantic regions. Specifically these states: Connecticut, Delaware, New York, Maine, Maryland, Massachusetts, New Hampshire, New Jersey, Ohio, Pennsylvania, Rhode Island, Virginia, Vermont, and West Virginia.
Target market:
The Timberland Ranch Home series brings value to homebuyers by including many features and standards, and having the flexibility to customize to the homeowners desires. Our market would include homebuyers from the first time home buyer, to the established family, to the empty nester; we have homes, options, and designs to satisfy any lifestyle.



