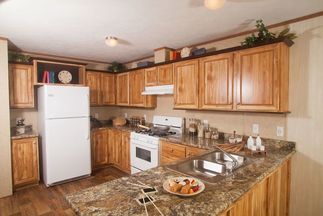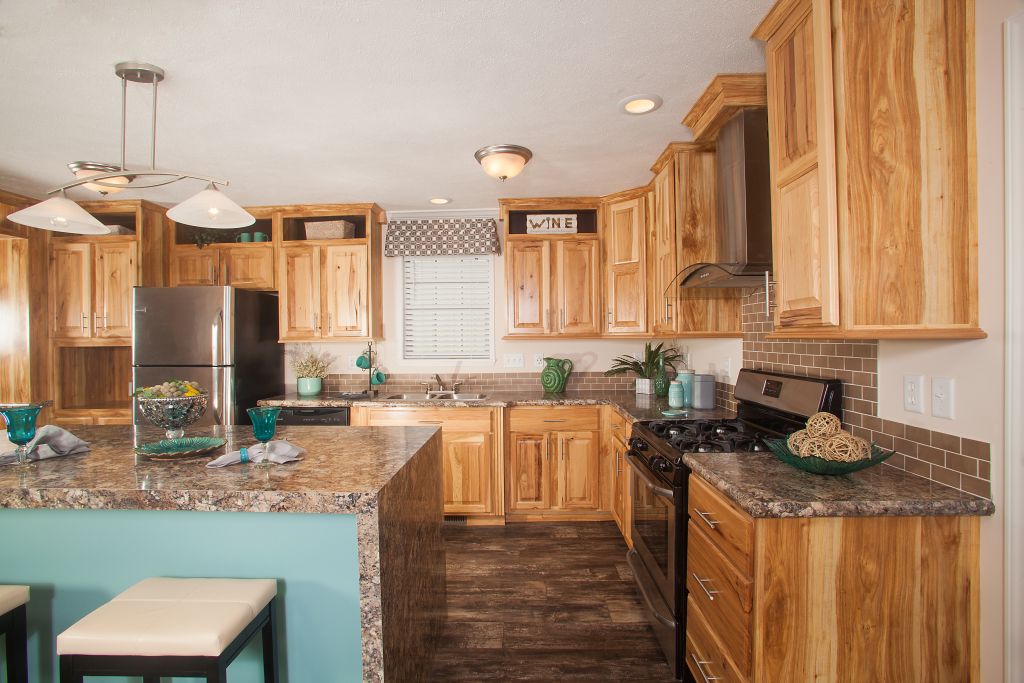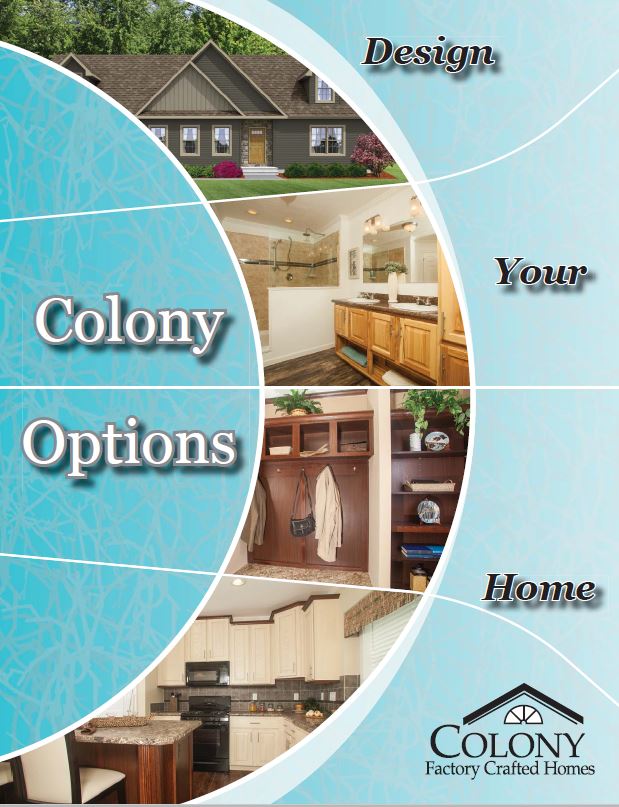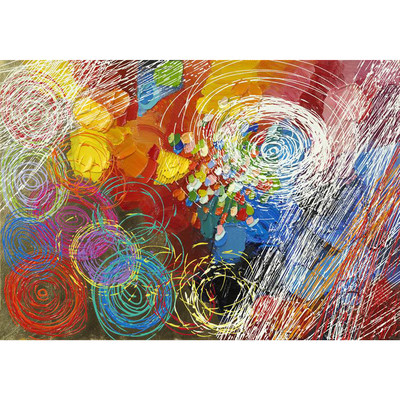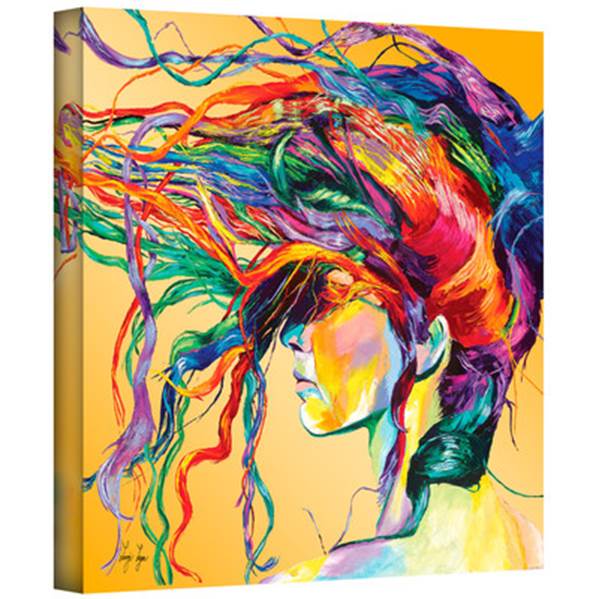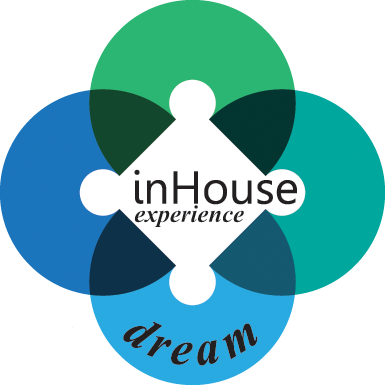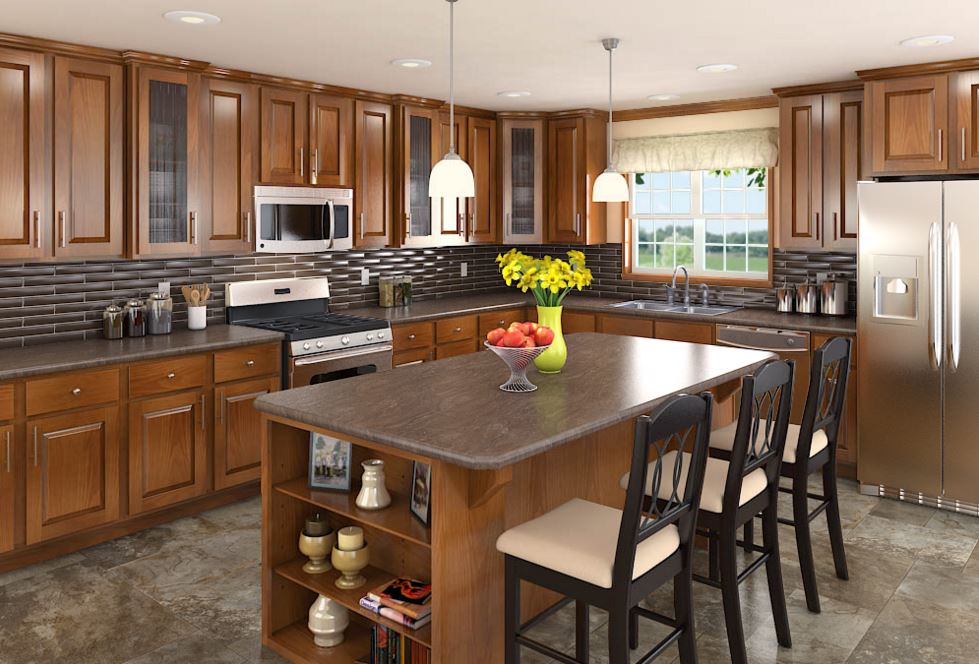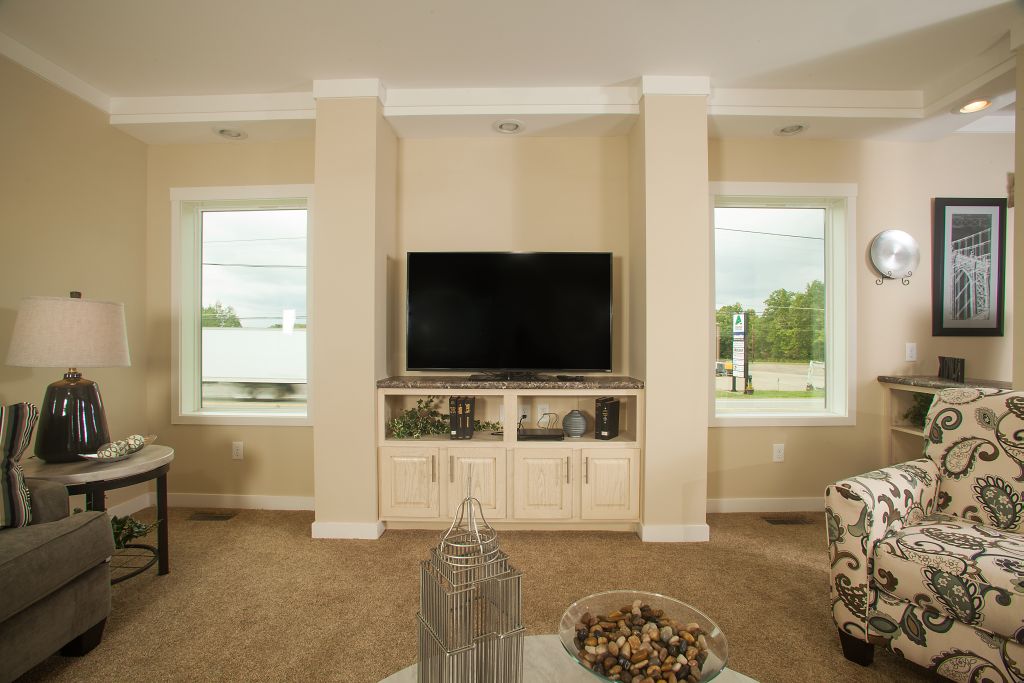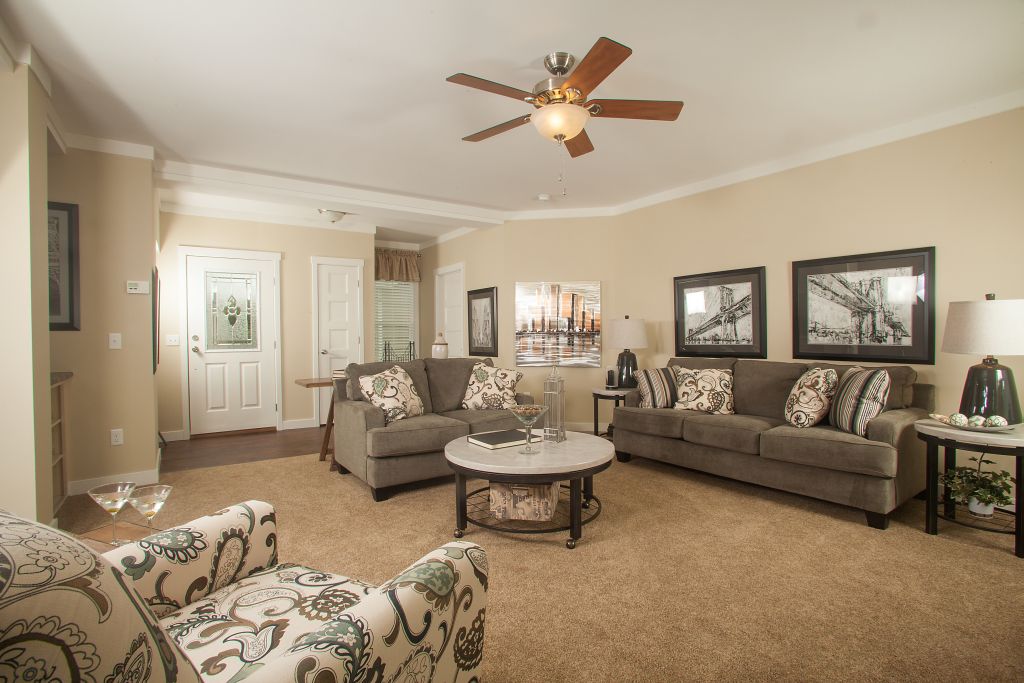Our Eastland Ranch series is our intermediate series of our home offering. This series offers a variety of options and flexibility. The Eastland Ranch series is a popular series for customers looking for more design and color choices at their disposal.
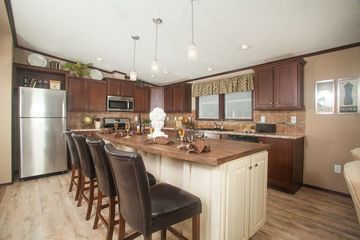
The Eastland Ranch A3209A is a 1813 square foot ranch featuring two separate living spaces, three bedrooms, and two and a half bathrooms. Upon entering the A3209A you are welcomed into a large living room that is open into the spacious kitchen! The Kitchen features an optional island, which offers great countertop space, extra storage space, and bar stool seating. Messina Oak Mission cabinets fill the kitchen with a Chiffon Glazed Oak Island for contrast. A nice size eating nook is off the kitchen, with great sight lines into the second living space. The Nook features a great light fixture the “Xperia” with alabaster light fixtures, adding character to the space. The Family room is off the nook, which features Ceiling beams to create a feature ceiling. A large optional built-in entertainment center wall gives this room a great layout option and adds more character to the home. The bedrooms for the A3209A are separated by the living space. The master bedroom is off the living room and is a great size with a large walk-in closet, and attached bathroom. The master bathroom shown is our optional Glamour Bath. The Glamour Bath includes a soaker tub with shelving unit, and two separate vanity areas, a walk-in shower and commode in their own space. The secondary bedrooms are off the family room hallway with a bathroom between the rooms. The secondary bathroom between the rooms was designed for each bedroom to have their own sink and commode, and share the shower space. Built-ins are located in the bedroom hallway and are a great addition to this home. Works as a perfect drop zone for a family, with shelving units, a bench, and coat hooks there is a spot for everything. This home also includes a half-bath for guests off the family room. The home tour is complete with the utility room. The utility room features the washer/dryer hook-ups, furnace, water heater, freezer area, and optional utility sink spot! This home has great storage space, offers a great open concept floor plan, and can fit the needs of many different families.

