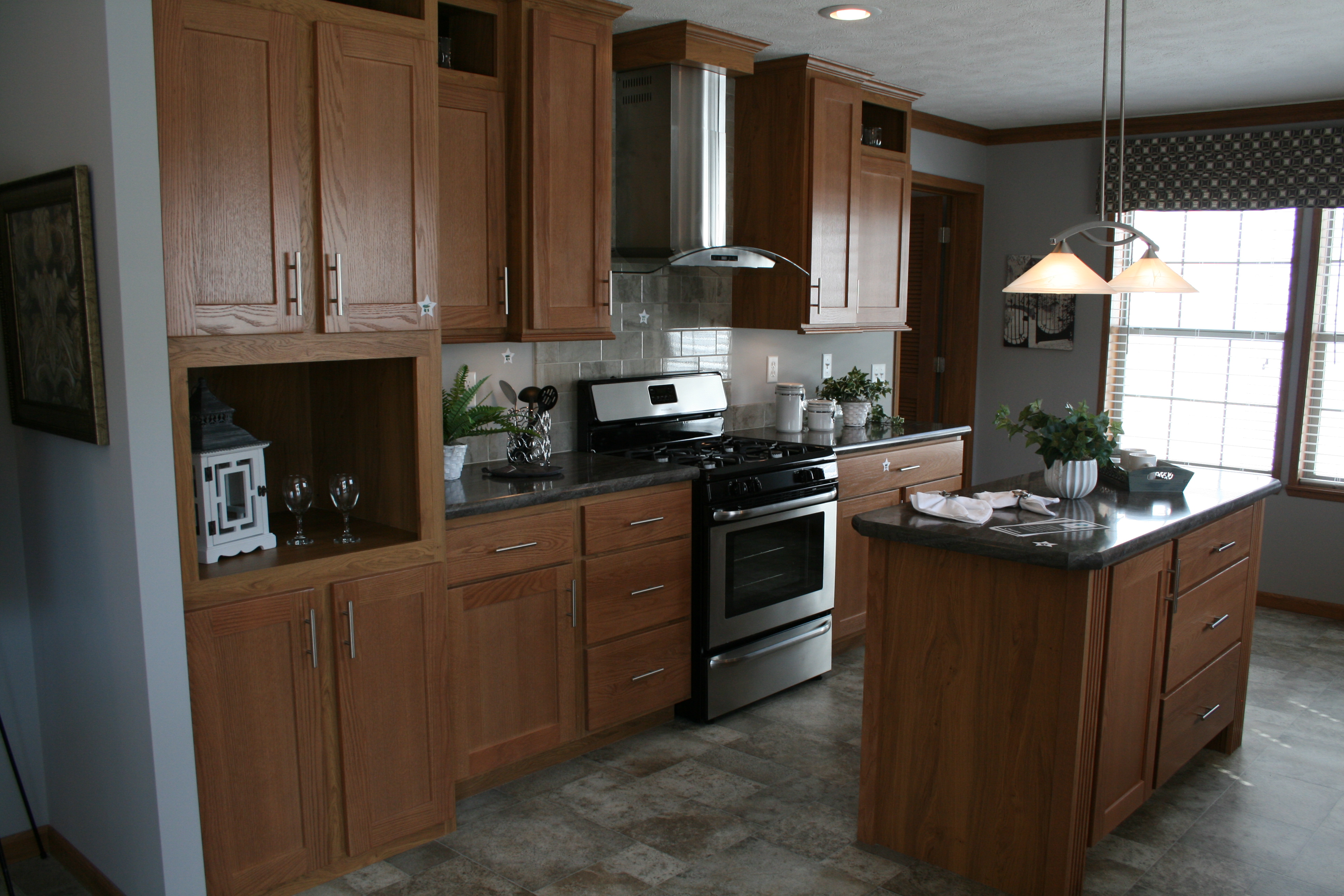Open concept living, yet the rooms still feel defined! Upon entering the TL816A ranch the spacious living room features a great built in room divider and has the option to add a fireplace that would become the focal point of the room! The Living room leads to the eat-in kitchen nook and into the kitchen! This kitchen is a nice open space with an optional island in the center. This kitchen features a nice amount of countertop space and cabinet storage, especially with the great pantry cabinets! The stainless steel range hood and subway tile backsplash add great impact! The bedrooms in this home are separated by the living space. The master bedroom is off of the living room, and it features two walk in closets, a sitting area, and an attached master bathroom! The master bathroom is standard with a large linen closet and a walk in shower, however there are a couple different options to make this bath even greater! The two secondary bedrooms are also off of the living room and the both have walk in closets! This is a great home! See the photos and the floor plan on the website!

