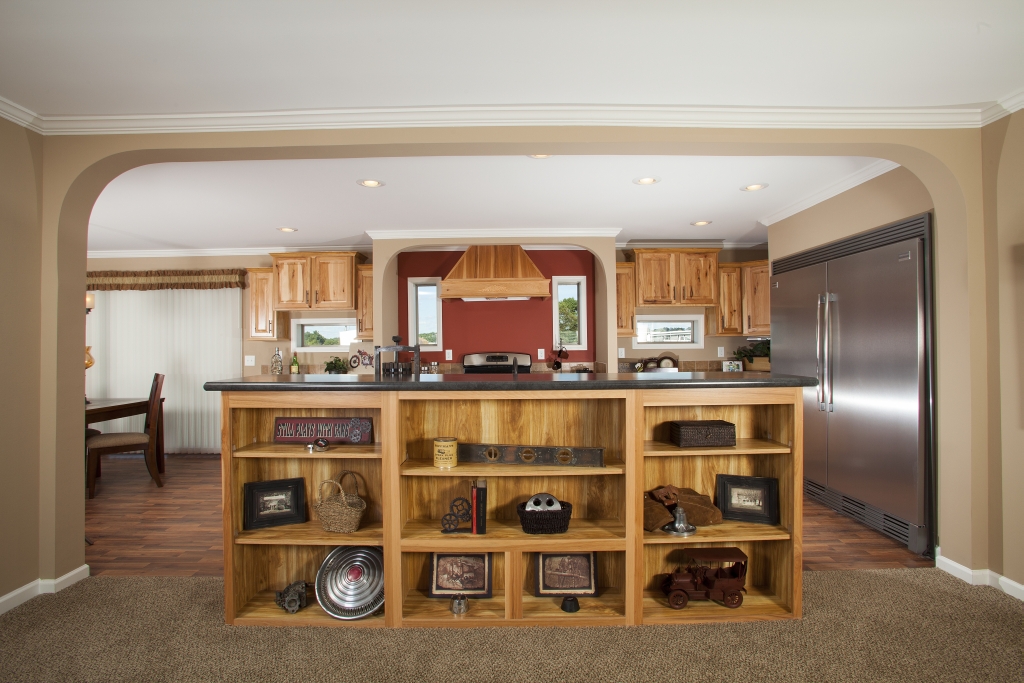Our Cornerstone Ranch CN319A is a perfect home for entertaining, an open floor plan with sight lines to all the living space. The kitchen features a great center island with an overhang for more seating, and is a statement as you enter this home. The kitchen also features a great amount of countertop and cabinet space, and a nice layout of appliances. Transom windows in this kitchen let the light in, and still give you the focal point of the archway around the range. This home features 3 bedrooms and 2 bathrooms and is 1600 sq.ft. The bedrooms in this home are split by the living space, the 2 secondary bedrooms are very similar in size and closet space. The master bedroom features a great attached bathroom and walk in closet! The master bathroom features double vanities, a walk in shower, a soaker tub and a separate commode closet. Check out all the great features of this home and see what options are available!

